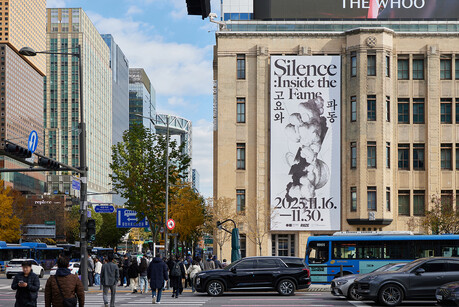A new 67-unit social housing building has been completed in Barcelona's strategically important Illa Glòries area, designed through a collaboration between Vivas Arquitectos and architect Pau Vidal. The project, which spans 9,490 square meters and was finished in 2024, represents a significant addition to Barcelona's affordable housing stock in one of the city's most connected urban nodes.
The development is located at Plaça de les Glòries Catalanes, which serves as a crucial convergence point for three of Barcelona's main arterial roads: Gran Via, Avinguda Diagonal, and Avinguda Meridiana. Each of these major thoroughfares contributes distinct urban characteristics to the area. Gran Via provides connectivity to the eastern coastline while promoting mobility patterns that reduce vehicular traffic presence. Meanwhile, Avinguda Diagonal structures the famous Eixample district, creating vital connections between the Mediterranean Sea and Barcelona's elevated neighborhoods.
Avinguda Meridiana undergoes a notable transformation in its urban character precisely as it approaches the Glòries intersection. The area also benefits from access via the historic Ribes road, which was originally designed as a civic axis that prioritizes pedestrian and cyclist mobility. This roadway effectively connects various neighborhoods and municipal facilities while maintaining continuity with Clot street, reinforcing the area's role as a transit hub.
The architectural team was led by César Vivas Millaruelo and Cristian Vivas Millaruelo from Vivas Arquitectos, working in partnership with Pau Vidal. The project required extensive collaboration with specialized engineering and consulting firms to ensure the building met contemporary standards for social housing. Structural engineering was provided by Bernuz Fernandez Arquitectes, while MEP (mechanical, electrical, and plumbing) systems were designed by Eletresjota Tècnics Associats.
Additional technical expertise came from Àurea Acústica for acoustic engineering, ensuring that the residential units would provide appropriate sound isolation for urban living. Environmental sustainability consulting was handled by Societat Orgànica, reflecting Barcelona's commitment to green building practices in public housing projects. Quantity surveying services were provided by Joan March Raurell, with overall project management overseen by Jaume Aballí.
The completion of this social housing complex represents more than just an addition to Barcelona's housing inventory. Its location in Illa Glòries positions residents at the heart of the city's transportation network, providing excellent access to employment opportunities, educational institutions, and cultural amenities throughout Barcelona. The project demonstrates the city's ongoing commitment to providing affordable housing options in well-connected urban areas rather than relegating social housing to peripheral locations.
The building's integration into the existing urban fabric takes advantage of the unique characteristics of the Glòries area, where multiple transportation modes converge. This strategic positioning allows residents to benefit from reduced dependence on private vehicles while maintaining easy access to all parts of the metropolitan area through public transportation networks.






























