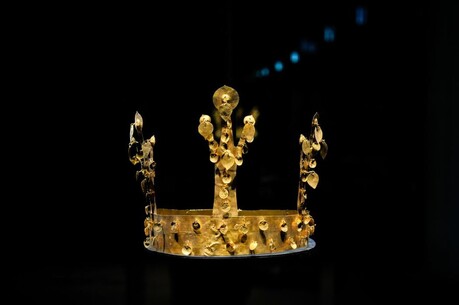Two internationally renowned architecture firms, Heatherwick Studio and Manica Architecture, have unveiled their groundbreaking design for Birmingham City Football Club's new stadium, featuring a distinctive architectural element of 12 chimney-like roof supports that will create a unique silhouette on the city's skyline.
The innovative design concept represents a bold departure from conventional stadium architecture, with the 12 vertical structures serving both functional and aesthetic purposes as primary roof supports. These chimney-inspired elements are strategically positioned around the stadium's perimeter to provide structural integrity while creating a memorable visual identity that pays homage to Birmingham's industrial heritage and manufacturing legacy.
Heatherwick Studio, led by Thomas Heatherwick and known for projects such as the Vessel at Hudson Yards in New York and the redesigned London buses, has collaborated with Manica Architecture, a firm specializing in sports and entertainment venues. This partnership brings together Heatherwick's reputation for innovative, sculptural design with Manica's extensive experience in creating world-class sports facilities.
The architectural team's vision extends beyond mere functionality, incorporating elements that reflect Birmingham's cultural and historical significance. The chimney-like structures are designed to evoke the city's industrial past while providing a modern, forward-looking aesthetic that will serve as a landmark for the community. Each of the 12 supports will be carefully engineered to distribute the roof's weight evenly while creating dramatic interior spaces for spectators.
Birmingham City FC's new stadium project represents a significant investment in the club's future and the local community's sporting infrastructure. The design aims to enhance the fan experience through improved sightlines, modern amenities, and acoustic properties that will amplify crowd noise and create an intimidating atmosphere for visiting teams. The stadium's capacity and specific location details are expected to be announced as the project moves through the planning and approval phases.
The collaboration between Heatherwick Studio and Manica Architecture demonstrates the growing trend of pairing innovative design studios with specialized sports architecture firms to create venues that transcend traditional stadium concepts. This approach allows for architectural creativity while ensuring that practical considerations such as crowd flow, security, and operational efficiency are properly addressed.
As the project progresses through the design development and planning approval stages, Birmingham City FC fans and architecture enthusiasts alike will be watching closely to see how this ambitious vision transforms from concept to reality, potentially setting new standards for football stadium design in the United Kingdom.































