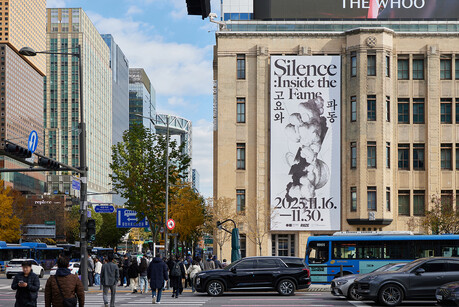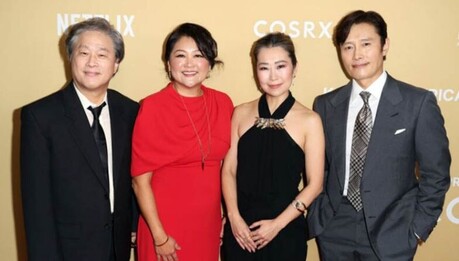A young couple who moved from Los Angeles to Silicon Valley for work has transformed their relocation into an opportunity to build their dream family home. Working with Seattle-based SHED Architecture, they created a zen-inspired contemporary retreat in Cupertino, just minutes from Apple's headquarters, that beautifully blends Japanese design principles with the aesthetic of their new neighborhood.
The home's exterior cleverly balances integration with its surroundings while making a distinctive architectural statement. White stucco landscape walls at the ground level harmonize with the Mediterranean-style houses that characterize the neighborhood. However, the second story makes a bold departure, wrapped in striking Japanese-inspired black shou sugi ban siding. A slatted wood entry gate welcomes visitors into a serene courtyard, setting the tone for the Japanese design elements that define the interior.
Upon entering, guests are greeted by a central genkan, a traditional recessed Japanese entryway where shoes are removed before proceeding into the main living areas. This authentic touch demonstrates the couple's commitment to incorporating genuine Japanese design principles rather than superficial aesthetic elements. The thoughtful entry sequence creates a sense of transition and mindfulness that carries throughout the home.
The interior design emphasizes the seamless connection between indoor and outdoor spaces, a concept reminiscent of the famous Eichler homes found throughout the area. Sliding glass doors open to private interior-facing courtyards, creating a sense of openness while maintaining privacy. This indoor-outdoor living style pays homage to Joseph Eichler, who kept a personal home in Silicon Valley that was listed for $6.4 million last year.
The open main floor showcases calming white oak throughout, used extensively for custom built-ins that serve as both functional storage and design-forward architectural elements. The decor follows a minimalist philosophy, allowing the natural materials to take center stage while highlighting clever design solutions. One particularly ingenious feature is the dining table bench that's built directly into the back of the kitchen island, maximizing both seating and space efficiency.
A skylit stairwell leads to the more intimate second floor, where the private quarters are located. The primary bedroom connects to what the architects call a "wet room," featuring sophisticated slate tiling and an authentic Ofuro wood Japanese soaking tub. This spa-like space embodies the Japanese concept of bathing as a meditative ritual. The children's rooms each include their own loft areas, providing dedicated play spaces that give the couple's kids room for creativity and independence.
The outdoor spaces continue the Japanese theme with a covered engawa, a traditional Japanese porch that hovers slightly above ground level. This elevated outdoor room serves as a transitional space between the interior and the landscape, following traditional Japanese architectural principles that emphasize harmony between built and natural environments.
While aesthetic considerations were paramount, the couple also prioritized environmental responsibility and energy efficiency. The home exceeds net-zero energy targets through comprehensive Passive House strategies implemented throughout the design. Advanced features include rooftop solar panels with battery storage systems, high-efficiency heat pumps, and electric vehicle charging stations, among other cutting-edge technologies.
The result is a sophisticated blend of traditional Japanese design sensibilities and Silicon Valley innovation. The high-tech environmental systems reflect the technological sophistication expected in the region, while the calming Japanese-inspired design elements create a peaceful retreat that likely stands out among the more conventional homes in the neighborhood. This thoughtful integration of cultural aesthetics, environmental consciousness, and modern technology represents a new model for contemporary family living in one of America's most dynamic regions.






























