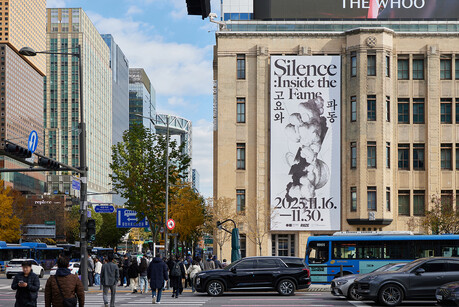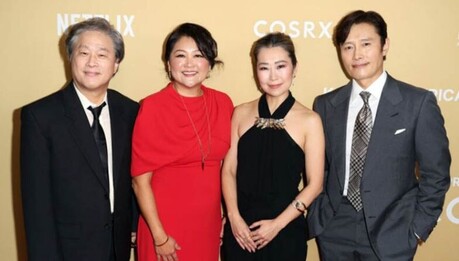A groundbreaking architectural project in Guangzhou, China is challenging traditional concepts of space and community interaction through innovative design. The project, titled "Your Greenhouse Is Your Kitchen Is Your Living Room," was created by Office for Roundtable and JXY Studio, and represents a bold reimagining of how we think about food production, preparation, and social gathering in urban environments.
The modular pavilion literally transforms from a functioning greenhouse into an open community space through an ingenious folding mechanism. The structure features a steel A-frame wrapped in polycarbonate panels that can hinge open using tension cables suspended from the top of the frame. When closed, the structure creates a perfect microclimate for growing potatoes, green peppers, lettuce, bok choy, and various herbs. When the cables are pulled and the walls lift up, it instantly becomes an airy pavilion ready to host dinner parties or community workshops.
The project emerged from a specific cultural moment during the COVID-19 pandemic. Designer Leyuan Li secured a grant from Hong Kong's Design Trust to explore the small-scale, community-based farming projects that proliferated during the pandemic, when people became increasingly interested in sourdough starters and backyard gardens due to concerns about food security and supply chains. Rather than simply documenting this cultural shift, Li and the teams at Office for Roundtable and JXY Studio decided to create something that would push the conversation forward.
Installed at Guangzhou's Fei Arts museum, the pavilion addresses a larger question about challenging centralized food production systems by creating spaces that make growing, cooking, and sharing food more accessible and communal. The design carefully considers the subtropical climate of Guangzhou, with strategically positioned gaps between the polycarbonate panels to allow for passive cooling, ensuring comfort whether people are tending herbs or hosting gatherings.
The interior features metal shelving racks that hold vegetables and herbs, creating a practical growing system that maintains aesthetic appeal. The entire structure is lightweight and modular, allowing it to be adapted, moved, or reconfigured based on community needs. This flexibility is central to the design philosophy, as it doesn't dictate how people should use the space but rather offers possibilities.
The versatility of the space allows for multiple functions throughout different times. It might serve as a greenhouse where neighbors learn urban farming techniques one day, transform into an outdoor kitchen for communal cooking the next, and become a living room for community conversations about food systems and sustainability another day. Office for Roundtable describes it as "an architectural device that amalgamates the roles of a greenhouse, an outdoor kitchen, and a living room."
Beyond its multipurpose functionality, the project addresses deeper issues about urban relationships with food, land, and community. As people become increasingly disconnected from food sources, this installation offers a tangible alternative by proposing new forms of domesticity and collectivity. It literally breaks down walls between growing food, preparing it, and gathering around it.
The installation's strength lies in its approach as an invitation rather than a mandate. It doesn't preach or demand specific behaviors but simply exists as an open opportunity. Whether visitors want to grow something, cook together, or discuss building more resilient community-centered food systems, the space adapts to accommodate these needs.
This thoughtful design represents more than just architectural innovation; it suggests fundamental reconsiderations of how we live, eat, and come together in urban environments. By creating a space that adapts to real human needs while challenging assumptions about food systems and community interaction, the project offers a compelling vision for future urban living that prioritizes connection, sustainability, and collective action.






























