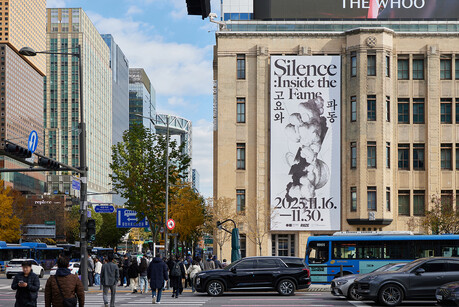Perched on the hills of Ménilmontant in Paris's 20th arrondissement, a compact 150-square-foot apartment demonstrates how creative design can transform the smallest of spaces into a functional and stylish living environment. The project, designed by Thomas Christiaen of Atelier Philibert, was created as a Parisian pied-à-terre for a Montreal-based owner and draws heavily from the aesthetic of 1920s ocean liners.
Christiaen, who transitioned from engineering and advertising to interior architecture five years ago, founded his agency with the goal of creating projects that are both aesthetically pleasing and highly functional. Despite the apartment's modest floor space, it boasts nearly 12.5-foot-high ceilings and two large windows that flood the space with natural light. The studio is located in a former early 20th-century convent that has been converted into ground-floor apartments, offering views of greenery that give it a countryside feel within the bustling city.
The space optimization challenge proved to be an exciting opportunity for the interior architect, who views such constraints as creative catalysts. "This type of project amuses me because you have to make it a real apartment, a living space, and give it meaning," Christiaen explains. His solution centered around a custom-built pivot module that houses both the kitchen and bathroom, with the latter hidden behind a sliding door. This central unit also supports a new mezzanine level that accommodates the bedroom.
The apartment's design ingeniously incorporates all essential functions within its limited footprint. A proper office space, full kitchen, storage solutions, bedroom area, and small living room are all seamlessly integrated. The staircase leading to the mezzanine serves multiple purposes, featuring contemporary design while incorporating both office space and storage compartments. The living room sofa converts to accommodate up to four people, maximizing the apartment's hosting capabilities.
The ocean liner aesthetic serves as the project's guiding principle, influencing both functional and visual design decisions. Christiaen constructed the central module using birch plywood, which doubles as a bookshelf for displaying decorative objects. "The idea was to create a small block like a ship's cabin," he notes. The staircase design particularly reflects this maritime inspiration, as Christiaen wanted to avoid forcing adults to climb a ladder to reach their bed.
The staircase itself becomes a sculptural element, constructed in two materials to maintain the space's airy feel. The first four steps are made of wood with integrated storage, while the upper portion features white metal construction that allows sunlight to filter through to the office space below and the upper level. This dual-material approach ensures that natural light reaches all areas of the compact apartment.
Color and material choices further reinforce the ocean liner theme while creating visual drama within the small space. Christiaen deliberately divided the interior using two colors separated by a diagonal line, drawing inspiration from 1920s ocean liner posters that depicted ships prominently with a grandiose quality. "I found it amusing to reuse these codes to create something eloquent in a very small space," he explains. Soft colors—cream white and pale blue—were chosen to maintain the desired zen atmosphere.
The apartment's theatrical elements extend beyond color choices to architectural details. The staircase features an intentionally oversized guardrail with striped patterns that rhythm the living space and draw the eye upward. The rounded metal construction continues the ocean liner aesthetic, while a large beam running through the apartment's center reminded Christiaen of the Eiffel Tower's structural elements, inspiring the incorporation of metal accents throughout the design.
The bathroom showcases an all-over tile pattern in blue, cream, and terracotta that extends the apartment's retro-modern spirit. The terracotta accent was specifically chosen to create contrast, while mirrors reflect and amplify the natural light. Despite being located in the bustling Belleville neighborhood, Christiaen successfully transformed the 150-square-foot space into what he describes as a secure, cocoon-like haven of peace.
The project demonstrates how thoughtful design can overcome spatial limitations while creating a distinctive living environment. By combining functional innovation with aesthetic vision inspired by maritime history, Christiaen has created a unique urban retreat that maximizes every square foot while maintaining style and comfort. The apartment serves as an exemplary model for small-space living in dense urban environments, proving that size limitations need not compromise on design quality or living standards.






























