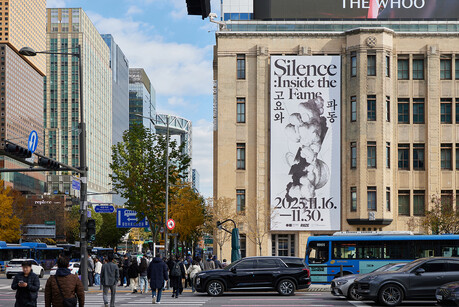Author and architecture expert Dominic Bradbury has compiled eight influential post-war homes in his latest book "Post-War Homes: Mid-Century British Architecture," featuring works by renowned architects including Denys Lasdun and Ernö Goldfinger. The book showcases residential designs from the 1950s to 1970s that Bradbury believes still have valuable lessons to teach contemporary architects and planners facing today's housing challenges.
The publication, released by RIBA, focuses on 30 key examples ranging from new town developments to inner-city designs that challenged conventional thinking. Bradbury selected these mid-century buildings based on their enduring relevance and potential to inform current housing solutions. "The choice was really driven by selecting exemplary case studies of houses and housing which still have lessons to teach us today, and this was really the driving ethos behind the book as a whole," he explained.
Bradbury argues that there has been a significant reassessment of post-war architecture in recent years, with architects, planners, and policymakers increasingly looking back to the 1950s and 1960s when Britain was building homes in the numbers needed today. He emphasizes that one of the biggest lessons from this era is the importance of creating lasting communities that are not only well-designed and sustainable but also include essential amenities like parks, gardens, playgrounds, nurseries, schools, libraries, and proper infrastructure.
Among the featured buildings is Keeling House in Bethnal Green, London, designed by Denys Lasdun in 1959. Although Lasdun is best known for London's National Theatre, his innovative "cluster blocks" at Keeling House represented a departure from linear housing blocks. The design features four separate towers holding stacked maisonettes arranged around a central service core with lifts and stairs, accessed by bridges. Lasdun's arrangement offered a reinterpretation of traditional two-story terraced houses, complete with private "back yards" around each entrance and balconies with open views across the neighborhood.
Another notable example is Spence House in Beaulieu, Hampshire, designed by Basil Spence in 1961. The architect, who created the acclaimed Coventry Cathedral, built this family retreat on a hillside overlooking the Beaulieu River. The design featured a living room within an elevated piano nobile to maximize water views, with part of the ground floor originally devoted to boat storage. Both exteriors and interiors incorporated a strong Nordic influence, with structural engineer Ove Arup collaborating on the brick and timber construction.
The book also highlights Fieldend in Teddington, London, designed by Eric Lyons and Span in 1961. This development of just over fifty homes was arranged around communal spaces and verdant planting while pushing cars to the periphery. The resulting garden courts provided safe play areas for children and encouraged community interaction among residents. The T7 and T8 houses featured kitchens toward the front and open-plan dining and living rooms leading to back gardens, with fully integrated services throughout.
Brooke House in Basildon, Essex, designed by Anthony B Davies in 1962, served as a dramatic focal point for the post-war new town. This listed high-rise sits alongside Basildon's town square and was raised above ground level on epic V-shaped pillars, creating a sheltered undercroft for pedestrians and an inviting glass-sided atrium entrance. The building's fourteen floors contained one and two-bedroom apartments with timber-paneled living rooms and fitted kitchens, featuring distinctive zigzag ribbon fenestration.
Ernö Goldfinger's Trellick Tower in Kensal Town, London, completed in 1972, represents one of the most famous examples of post-war housing. Informed by the architect's experience living in his earlier Balfron Tower, this 31-story building houses over 200 flats and maisonettes. The design features a separate service and circulation tower connected to the main block by bridges at every third floor, intended to reduce noise and disturbance for residents. After suffering neglect in the 1980s, the building was listed in 1998 and underwent major refurbishment in 2008, with apartments now highly sought after.
The Brunswick Centre in Bloomsbury, designed by Patrick Hodgkinson in 1972, offered around 560 apartments along with a cinema, restaurants, shops, and communal spaces, creating what Bradbury describes as "a mid-century modern village set within the existing cityscape." The project featured two vast A-framed superstructures holding apartments on either side of a central plaza, with tiered apartments forming ziggurats looking outward to surrounding streetscapes.
Finally, the Barbican in the City of London, completed by Chamberlin, Powell and Bon in 1976, represents one of the most comprehensive post-war projects. Following their successful Golden Lane Estate, the architects created an entirely new combination of high-rise apartment buildings, housing, educational facilities, and a major cultural center on a 35-acre site devastated by wartime bombing. The complex features a triptych of towers over forty stories tall, designed to attract young professionals with high-standard fixtures and extraordinary views from what were then some of Europe's tallest residential buildings. The entire complex was listed in 2001, and the apartments remain highly desirable among aficionados of sophisticated mid-century architecture.






























