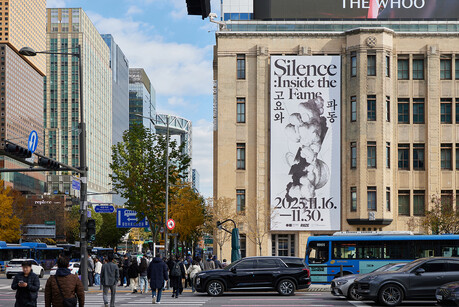New architectural renderings have been released showcasing the planned transformation of the former Brown's Bakery building, offering a glimpse into how the historic structure will be reimagined for modern use. The detailed visual presentations reveal ambitious plans to breathe new life into the beloved landmark while preserving its architectural character and community significance.
The comprehensive design proposal includes 20 detailed renderings that illustrate various aspects of the building's future interior and exterior spaces. These architectural visualizations demonstrate how the development team plans to balance historical preservation with contemporary functionality, creating spaces that honor the building's bakery heritage while meeting current commercial and community needs.
The renderings showcase carefully planned interior layouts that maximize the building's unique architectural features, including its original structural elements and distinctive design characteristics. The proposed renovations appear to emphasize open, flexible spaces that can accommodate multiple uses while maintaining the warm, inviting atmosphere that made Brown's Bakery a cherished community gathering place.
According to the visual presentations, the redevelopment will incorporate modern amenities and updated infrastructure while respecting the building's historical significance. The design approach appears to prioritize sustainability and accessibility, ensuring the renovated space meets contemporary building standards and serves the diverse needs of future occupants and visitors.
The release of these renderings represents a significant milestone in the building's transformation process, providing stakeholders and community members with a clear vision of the project's scope and direction. As planning continues, these detailed architectural visualizations will likely serve as important references for contractors, city planners, and community advocates invested in the building's successful renovation and future success.





























