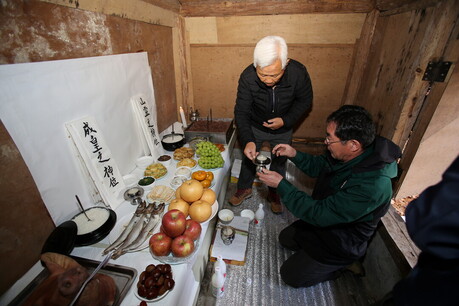Norwegian architecture firm Snøhetta has unveiled comprehensive plans for the Jesselton Docklands, an ambitious tropical waterfront master plan that will transform Kota Kinabalu's former port area on the Malaysian island of Borneo. The large-scale development aims to reimagine the city's historic port as a vibrant civic and cultural hub, strengthening its vital connection to the waterfront while positioning Kota Kinabalu as a new gateway to Sabah and the broader Southeast Asian region.
Strategically located near Kota Kinabalu International Airport, the development will feature a new ferry and cruise terminal that seamlessly integrates transportation infrastructure with the island's unique ecological and cultural context. This positioning is designed to establish the city as a key connection point within the region, facilitating both tourism and commerce throughout Southeast Asia.
The master plan directly addresses the significant challenges posed by the tropical climate, incorporating innovative strategies to manage high winds, heavy rainfall, and potential flooding. These climate-responsive solutions include sophisticated stormwater management systems featuring bioswales and rain gardens, deep facades constructed from locally-sourced materials, and extensive shaded pathways designed to enhance pedestrian comfort in the intense tropical heat.
The design draws deep inspiration from the city's natural and cultural surroundings, particularly referencing traditional local fishing villages and the iconic Mount Kinabalu. Water channels and stilted houses throughout the development recall the architectural heritage of traditional settlements, while carefully planned residential and mixed-use towers form a distinctive skyline that deliberately echoes the silhouette of the surrounding mountain range. Two prominent Gateway Buildings will define the main entrance to the development, clearly marking its role as a new arrival point for visitors to the city.
Water serves as a central organizing feature throughout the entire master plan. The relocated ferry terminal sits within a carefully designed stepped landscape that creates a natural transition leading down to the waterfront, alongside a new marina that brings the city closer to the water's edge than ever before. The comprehensive landscape strategy prioritizes biodiversity by introducing native wetland species and implementing seasonal planting programs that will change throughout the year.
Ecological patches are strategically distributed across the entire site to create diverse habitats and enhance the urban ecosystem over time. Three main development plots are connected by an impressive 732-meter central spine, with streets and pedestrian routes specifically designed to encourage walkability and reduce dependence on vehicles. An integrated shuttle system and network of pathways will link bridges, podiums, and pavilions to create fully accessible public spaces for all users.
This major project represents part of Snøhetta's broader portfolio of significant developments across the Asia-Pacific region. In related news, the New South Wales Independent Planning Commission recently approved public domain works for Sydney's Harbourside redevelopment, another major project designed by Snøhetta in collaboration with Hassell and Mirvac. Meanwhile, in the Dutch city of Delfzijl, the House of Culture and Administration, designed by Benthem Crouwel Architects with Snøhetta, continues to advance through the approval process, with final approval from the municipal council expected in October 2025.
The Jesselton Docklands project reflects Malaysia's growing investment in major infrastructure and cultural developments. Elsewhere in Malaysia, Populous and HIJJAS Architects & Planners have released designs for the new Shah Alam Sports Complex in Selangor. That redevelopment includes the complete demolition of the existing structure, with construction planned over 48 months and completion targeted for 2029, demonstrating the country's commitment to modernizing its major facilities and infrastructure.




























