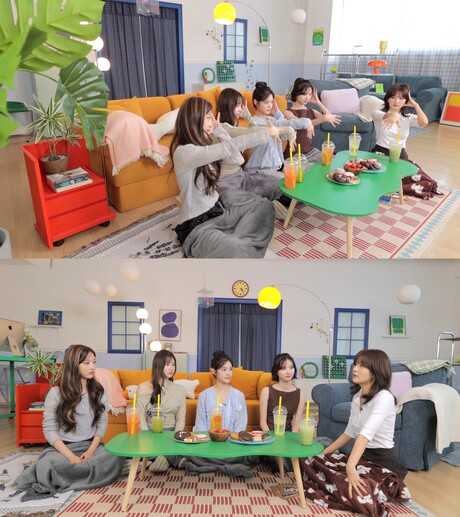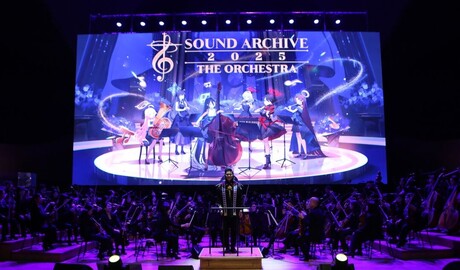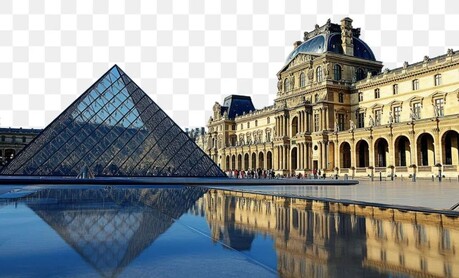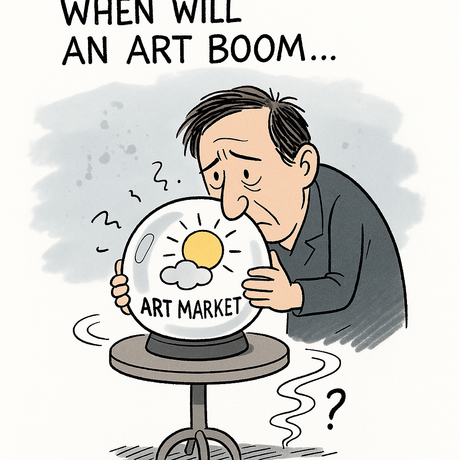Norwegian architecture studio Snøhetta has completed a striking sculptural addition to Powell Hall, the home of the St. Louis Symphony Orchestra in St. Louis, Missouri. The project involved both expanding the historic venue with a series of arched forms and comprehensively restoring the building's interior spaces while creating a new public plaza.
The extension features distinctive arched structures that gracefully embrace the side of the historic building, which was originally designed by Rapp and Rapp in the early 20th century as a movie palace before becoming the symphony's home in the 1960s. The new addition extends the building toward the street and houses essential facilities including circulation areas, an expanded lobby, educational spaces, and back-of-house operations.
Snøhetta director Takeshi Tornier explained that the design philosophy centered on complementarity rather than dominance. "The new expansion was conceived not as an add-on, but as a complementary 'dance partner' to Powell Hall – gently leaning against it and smaller in scale, to preserve the original building's iconic silhouette," Tornier told Dezeen.
The architectural firm also designed a public plaza that serves multiple functions, including public programming and carpooling areas. The plaza guides visitors toward the arching forms of the new structure, which features expansive glass panels framed by a canted shell that reaches pointed peaks at its apex.
According to Snøhetta founding partner Craig Dykers, the building's design draws direct inspiration from musical instruments. The "arcing windows" were specifically influenced by the curved waist of a violin, while the overall form mimics "the path of the conductor's baton as they lead the orchestra." This musical metaphor extends throughout the architectural language of the addition.
The facade incorporates corbeled masonry that Dykers specifically designed to showcase beauty during winter months when layered with snow. The sloped surfaces angle visitors' eyes toward the sky, counteracting what Dykers described as the "alienating" effect of the existing building's stark verticality.
"We aimed to break with the existing building's vertical massing. This verticality has been perceived as somewhat alienating over the years, particularly along the facades of Grand and Delmar Boulevards," Dykers explained. "Leaning the facades toward the sky provides a softer visual language, especially in connection with the scalloped forms in plan."
Regarding the stylistic contrast between the new addition and the original Beaux-Arts building, Dykers emphasized that while formal elements such as grand open spaces and massing reference the original structure, the addition was intentionally designed to stand apart and clearly demonstrate the different time periods of construction. He compared this approach to archaeological conservation methods.
"While there are simple details in the new wing, the general atmosphere is very dynamic and sculptural, inspired by the lobbies and hall of the existing building," Dykers said. "However, the new wing is clearly not a copy of the existing structure. This allows visitors to understand the time frames within which each building was built."
Inside the addition, a dramatic grand staircase weaves through the atrium to connect with the existing historical structure while providing essential circulation. When viewed from below, the twisting staircase creates an oculus effect that extends up to the ceiling. Tornier noted that this feature serves as a beacon visible from outside the building and creates a processional experience leading to terraces that line the atrium space.
The interior design palette of the addition contrasts sharply with the ornate original building, featuring minimal white walls and wooden battens used selectively on details such as the soffit above the ticket counter. This restrained approach allows the architectural form to take precedence while maintaining visual cohesion.
Beyond the addition, Snøhetta undertook comprehensive restoration of the theater's interior, focusing on improving accessibility and opening up sightlines. This work transformed the project from a simple extension into a full adaptive reuse initiative that preserves the venue's historical significance while meeting contemporary performance standards.
Tornier emphasized the sustainability benefits achieved through both the restoration and new construction. "Sustainability is central to the project, beginning with the adaptive reuse of the 100-year-old Powell Hall – preserving its historic character while transforming it to meet the needs of a modern symphony," he explained.
The project incorporates numerous energy-efficient features, including state-of-the-art mechanical systems, high-efficiency lighting, and strategic use of natural daylight in back-of-house areas. Environmental considerations extend to the site's stormwater management through permeable surfaces, new planted areas, and silva cells integrated beneath paved tree zones.
This Powell Hall project represents another significant achievement for Snøhetta, which has recently completed other notable projects including a curved fish-farming facility wrapped in black-glass panels in Norway and a curving outdoor space renovation of a 1960s office building in Milan. The St. Louis project demonstrates the firm's continued expertise in balancing historical preservation with contemporary architectural innovation.































