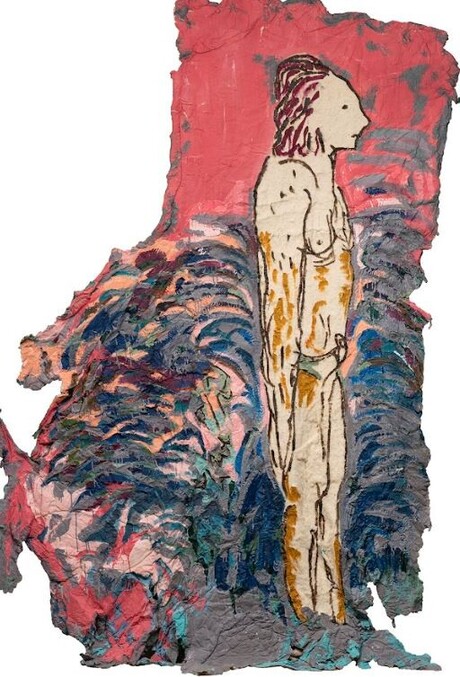A groundbreaking eco-resort has opened in Singapore, featuring innovative design elements that pay homage to the surrounding rainforest landscape. The Mandai Rainforest Resort, completed by local studio WOW Architects, showcases treehouses resembling seed pods, bark-imprinted concrete walls, and a distinctive spine-like spiral staircase that creates an immersive experience for visitors within the 126-hectare Mandai Wildlife Reserve.
Overlooking a serene reservoir, the resort was developed for hospitality brand Banyan Tree as part of an ambitious 3.5 billion SGD ($2.6 billion) government-funded initiative to establish a comprehensive wildlife and nature destination. The project encompasses existing attractions including Singapore Zoo, Night Safari, and Bird Paradise, creating a unified ecological tourism hub.
"This development, the Mandai Rainforest Resort, is part of a 3.5 billion SGD investment to build all the natural attractions," explained Wong Chiu Man, co-founder of WOW Architects. "One of the key issues was that the non-profit organization Nature Society was against development in this area because it was the last remaining patch of green forest in Singapore and there was a lot of biodiversity around this."
To address environmental concerns and minimize impact on the forest's biodiversity, WOW Architects designed the hotel to meet rigorous national sustainability benchmarks. The architects organized the building structure to eventually be "reabsorbed within the jungle," employing strategies that included minimizing the removal of old-growth trees, preserving existing wildlife habitats, integrating comprehensive rainwater collection systems, and implementing passive cooling techniques throughout the facility.
The resort has achieved a significant milestone by becoming the first hotel in Singapore to receive the country's Green Mark Super Low Energy certification. This prestigious award, granted by the Building and Construction Authority, recognizes buildings that achieve at least 60 percent energy savings compared to the 2005 building code standards.
The hotel's distinctive six-story structure features greenery-covered forms that curve and wind around the site's largest trees, mimicking the natural growth pattern of jungle vines. Twenty-four elevated treehouse pods contain guest rooms positioned within the forest canopy, creating an unprecedented level of immersion in the natural environment.
"The shape of the building has no defined shape, because it's like a vine – it creeps through the jungle," Chiu Man elaborated. "The building mass and the plan do not really have a usual architectural logic to it. It's simply opportunistic and responsive to the situation."
The exterior concrete was specifically chosen to withstand Singapore's humid tropical climate and features unique bark imprints from felled trees, serving as a "living memory of the forest." The main entrance features steps leading to an open-air lobby with a panelled ceiling supported by large round columns, while organic forms and wooden furniture throughout the interior echo the surrounding jungle aesthetic.
A striking spiral staircase, designed to resemble the "spinal column of a living creature," connects the hotel's upper floors alongside two elevator shafts and a winding external ramp. Well-ventilated corridors lead to private guest rooms distributed across three floors, ranging from 36-square-meter double rooms to 44-square-meter family accommodations.
Each room was carefully positioned by WOW Architects to maximize views of the surrounding landscape, with extensive glazing on the north-facing facade overlooking the reservoir. The east and west wings house the signature treehouse pods, connected to the main building through an intricate network of elevated walkways that allow guests to move through the canopy.
The treehouses, raised on columns and featuring distinctive tiled exteriors, were modeled after seed pods of local plant species. Inside, the predominantly wooden pods center around a main ensuite bedroom that opens to a sheltered terrace through sliding doors. Complementing these accommodations are private "pool pods" nestled within nest-like structures oriented to capture optimal sunrise and sunset views.
The resort also features specialized "Wellness Pods" – spiky, wood-clad volumes designed for spa treatments – adding another layer of unique architectural elements to the complex. A light-filled restaurant and dining area occupy the basement level, alongside fitness facilities, spa services, meeting rooms, and event spaces. Additional amenities include an outdoor pool and private dining area on the rooftop level.
Chiu Man emphasized that integrating nature into the building design aims to strengthen relationships between people and their natural environments. "Education is a big part of what we're trying to do here, so we're trying to change people's mindset about comfort and about their place in nature," he stated.
As part of this educational initiative, each room features interactive air-conditioning controls that allow guests to monitor their personal energy consumption. The resort employs an open-air ventilation approach throughout the building, reducing reliance on mechanical cooling systems.
"We want to create dialogue and an awareness that would build towards this concept of the citizen ecologist because all of us have to do our part," Chiu Man concluded. The Mandai Rainforest Resort represents a new paradigm in sustainable hospitality design, demonstrating how architecture can successfully coexist with and celebrate natural environments while providing luxury accommodations for modern travelers.





















